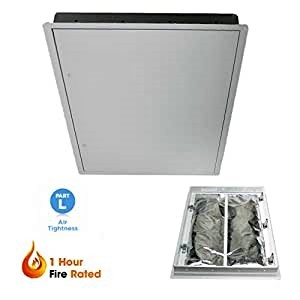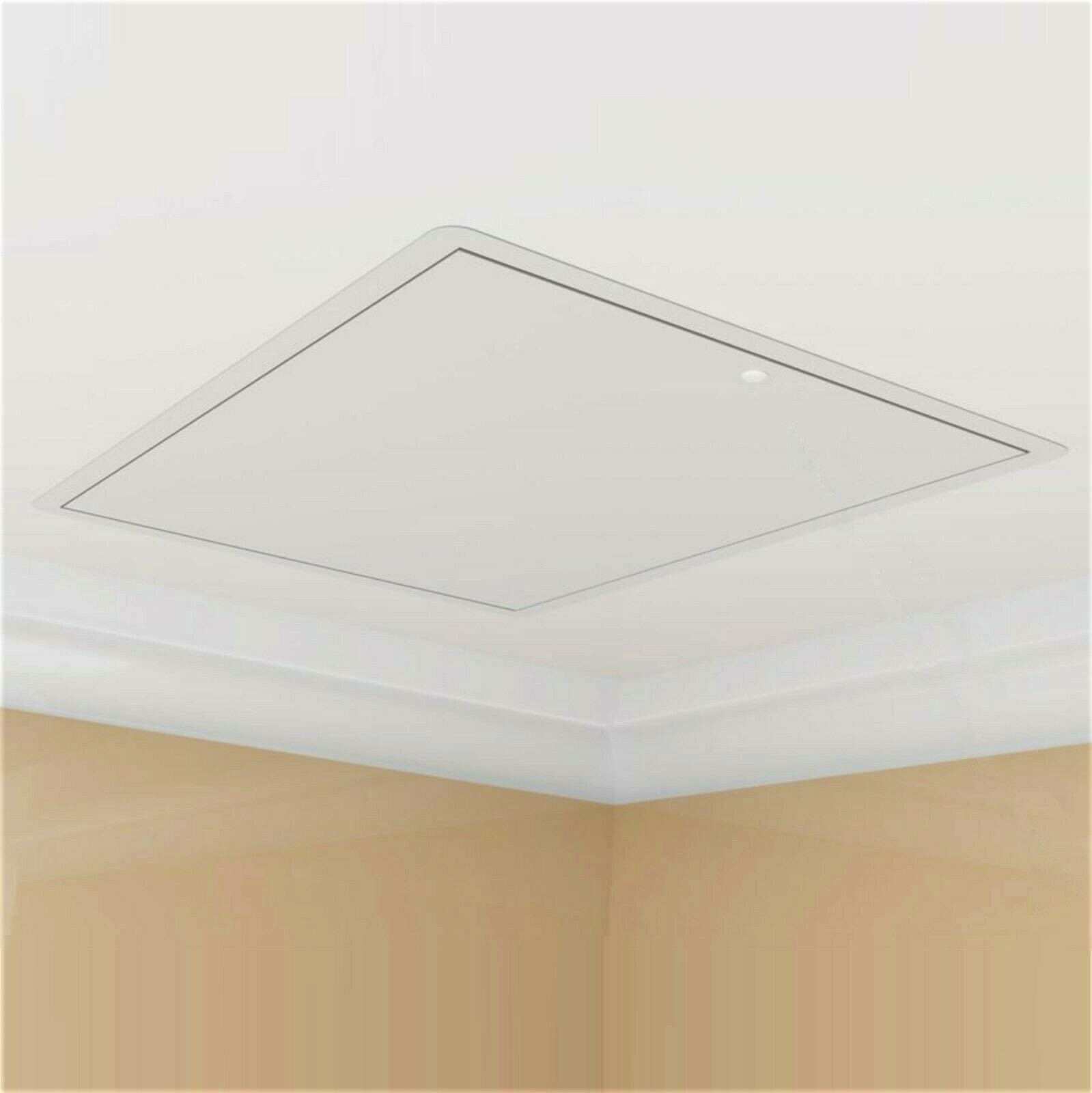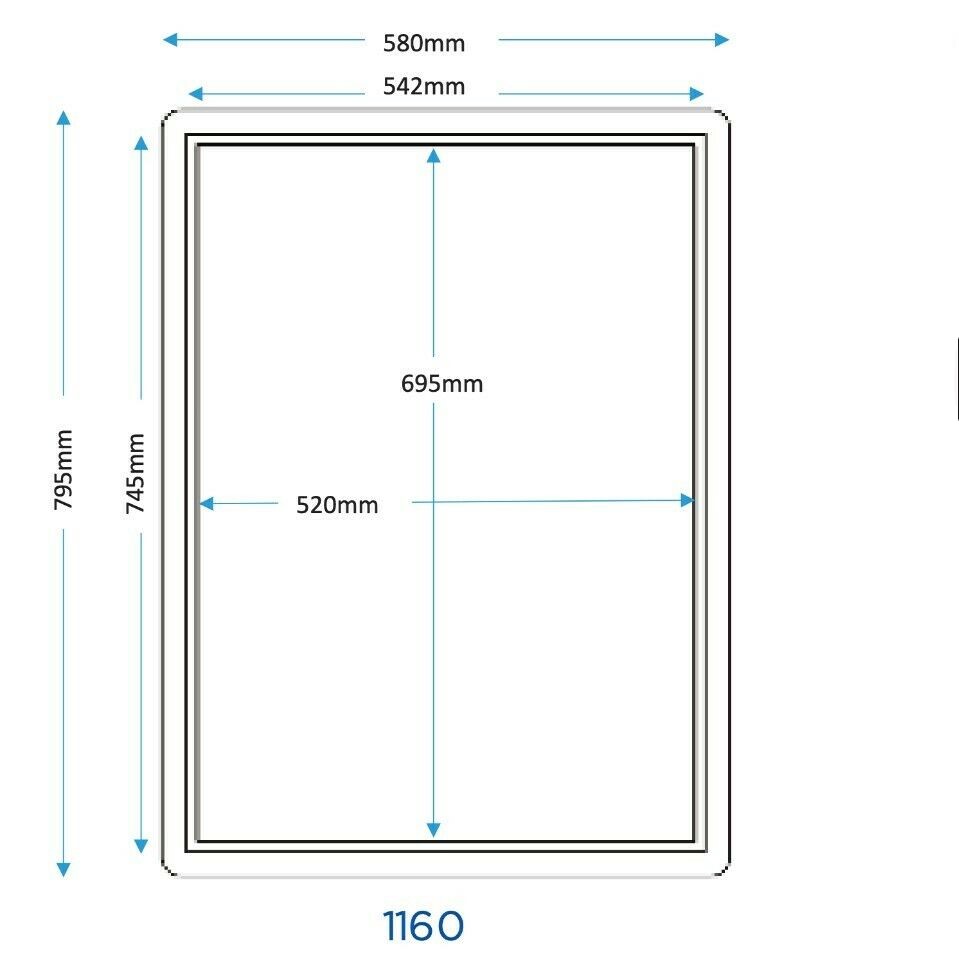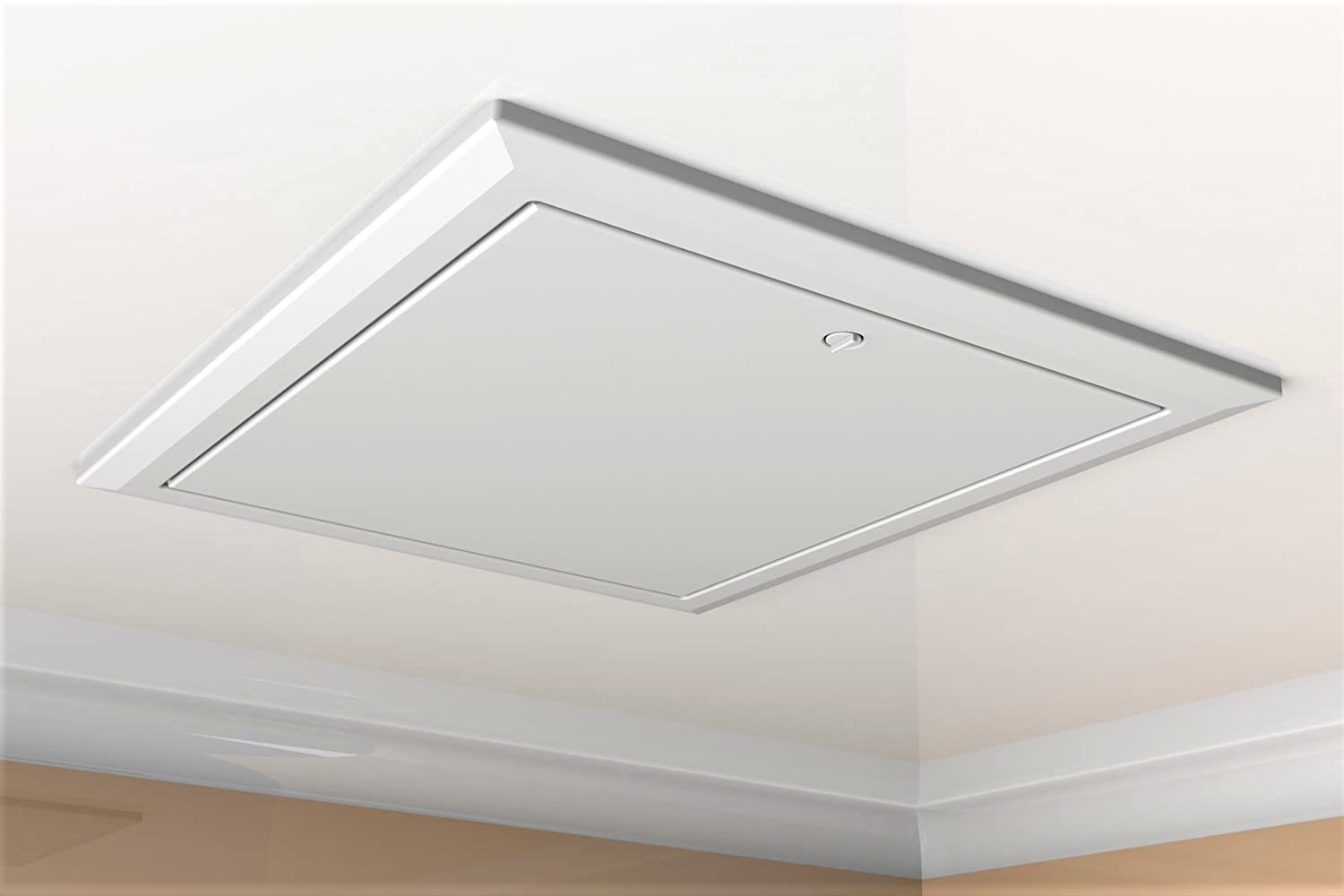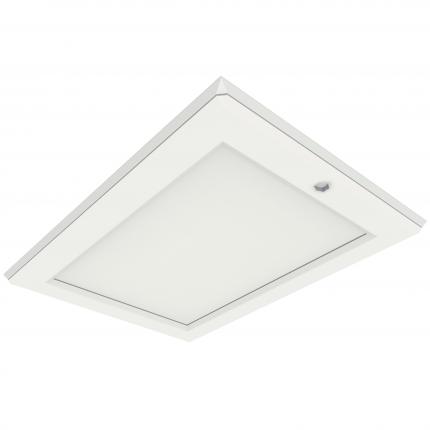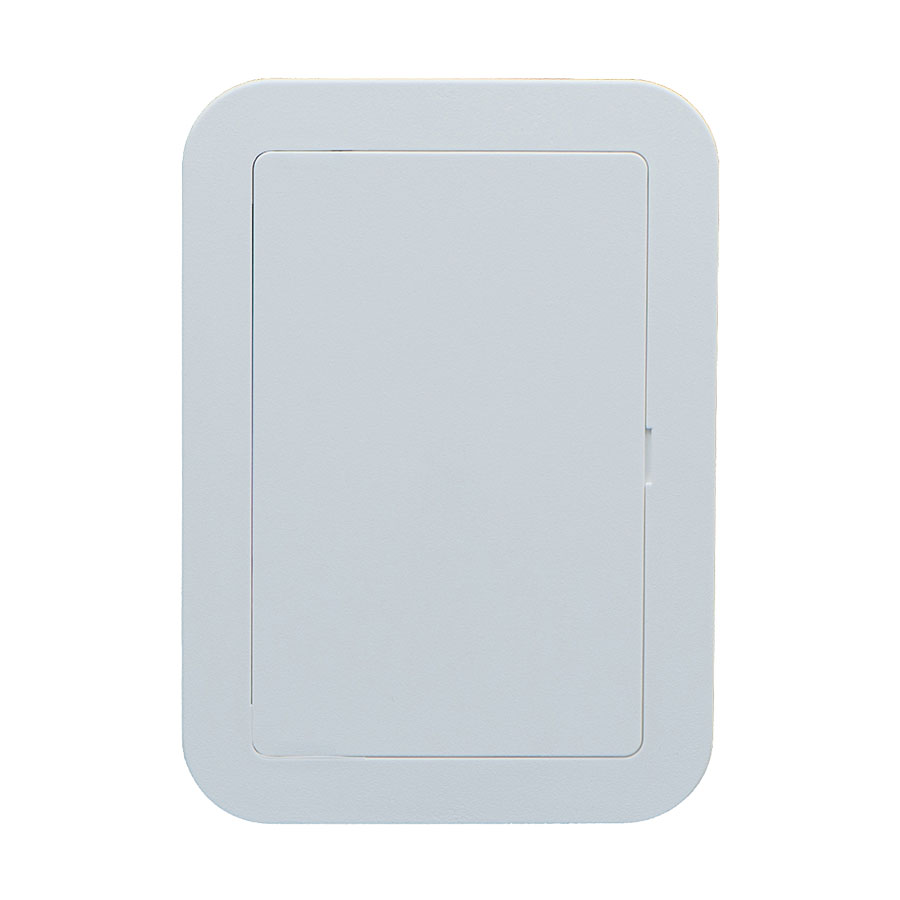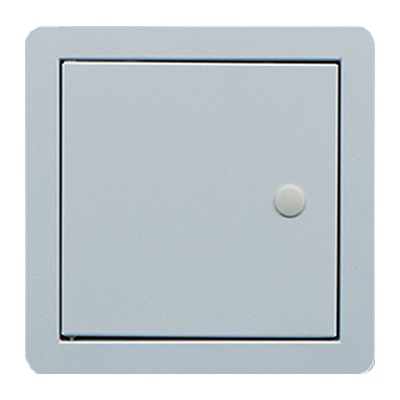Timloc 1160 Fire Rated Insulated Loft Access Hatch
Product code: 16609001
£217.21 (£181.01 +VAT)

£6.95
Or Free Collection From Store
Insulated 1 hour fire rated metal loft access hatch and frame to provide simple, easy access through ceilings into the loft space for applications where fire protection is required.
Complies with BS5250 2011 the Code of Practice for control of condensation in buildings.
Secure twist operated catch assembly with downward opening hinge mechanism allows use with telescopic loft ladders.
Clean simple design that will blend well with most surrounding decors.
Clear opening dimensions: 520x695mm
A datasheet can be downloaded via the link below.
Quantity:
- These ceiling access panels are designed to fit between 50 mm thick ceiling joists which are spaced at 600 mm centres giving a clear joist opening width of 550 mm. If the ceiling joists are not spaced at these centres then it will be necessary to form a suitable structural opening with a clear opening width of 550 mm.
- Trimmers should be positioned between the ceiling joists. These are required to fix the ends of the frame and support the plasterboard. They should be spaced with a clear opening length of 765 mm (1160) or 650mm (1161).
- The roof timbers must be correctly spaced, straight and free from twist or distortion. If they are not the frame may be difficult to fit and the door may bind in the frame.
- In order to ensure satisfactory fire performance a strip of plasterboard 50mm tall x 10mm thick must be fitted around all four sides of the frame. This should be positioned between the frame upstand and the side of the ceiling joist or trimmer
- Fit the ceiling access panel after the ceiling has been plasterboarded and skimmed but before the ceiling is decorated.
- If the trimmed opening has been made slightly too large or if ceiling joists of less than 50 mm thickness are being used additional packers must be provided to ensure a good fit into the ceiling aperture. These packers must be continuous along the side of the frame and not just localised at the screw fixing points.
- Never try to force the frame into an opening which is too small.
- Use ten fixing screws to secure the frame, three through each side and two through each end
- Do not overtighten the fixing screws as this could distort the frame.
- If a telescopic loft ladder is to be used the ladder fixing mounts must be secured to the floor of the loft, ceiling joist or timmer and not directly to the loft access door frame. It is important to ensure that there is adequate clearance within the loft space for the loft ladder to pivot and operate. It is recommended that a minimum of 1050 mm clearance is provided horizontally and vertically at the end where the ladder is mounted.
Similar Products
Request Quotation
Request Now



